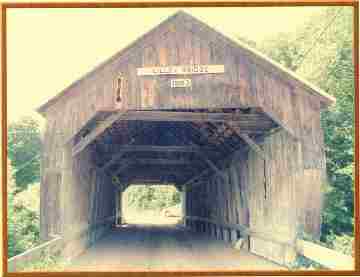|
cilley.study
Return to front page
CILLEY (LOWER) BRIDGE
BRIDGE NO. 33
TOWN HIGHWAY 45
TOWN OF TUNBRIDGE
ORANGE COUNTY
AUGUST 2003
Prepared for:
Cover Bridge Committee
|
Prepared by:
Chris Williams, Rob Young and
Mladen Gagulic |
Cilley (Lower) Covered Bridge
Tunbridge BHO 1444(42)
Overview
Year Built: 1883
Bridge Type: Multiple King Post
Span: 67'
Vertical Clearance Over Water: 8'5"
One Lane
Skew: 7 Degrees
Posted: 3 Tons
Traffic Data:
1994: 50 Vehicles Per Day
2012: 70 Vehicles Per Day
Detour Length: 2.1 miles
Existing Species For Structural Timbers: Eastern Hemlock
Abutment No.l: Concrete
Abutment No.2: Laid up Stone
Items Common to All Options
- Remove guy wires, replace tie beam and knee bracing, and plumb up the end of bridge at
abutment no.2
- Replace damaged interior knee brace
- Replace siding with 1" shiplap (eadsting is two layers of 1/4" hemlock)
- Restore abutment no. l to its original floor system configuration
- Replace end of the bottom chord at abutment no. l
- Rechink abutment no.2 as required
- Remove top layer of stone (some not original) at abutment no.2 and replace with concrete
bridge seat and backwall
- Install new approach rail(HDSB Weathering Steel)
Existing Bride Rating
- Truss capacity is 20,000 lbs at a posted rating governed by the end diagonal,
- Floor system capacity is 12,000 lbs at a posted rating governed by the floor beam:
Options For The Floor System Rehabilitation
Option 1
- Replace approximately 50% of floor beams in kind and move to even spacing. Replace plank
decking in kind with Eastern Hemlock < 3") With this option the floor system would rate 12,000
lbs at an inventory rating and the truss would rate 20,000 lbs at a posted rating.
Option 2
- Replace floor beams with Select Structural Douglas fir
- Replace plank decking in kind with Eastern Hemlock
- With this option the floor system would rate 20,000 lbs at a posted rating and the truss would
still rate 20,000 lbs at a posted rating.
Option 3
- Replacing floor system with glue laminated floor beams and a nail laminated deck. This does
not retain the engineering of the floor system and would decrease the vertical clearance by
approximately 3" to 10'-5". The reduction in dead load would increase the capacity of the truss,
but it would be minimal.
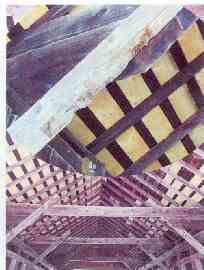
|
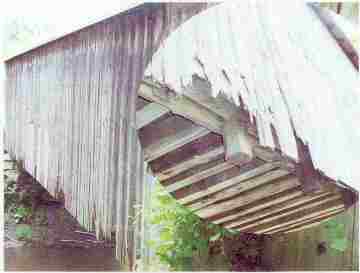
|
| REPLACE DAMAGED BRACING
|
REPLACE EXISTING SIDING (BOTH SIDES)
|
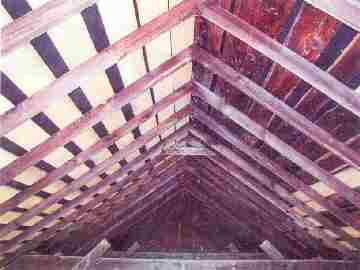
|
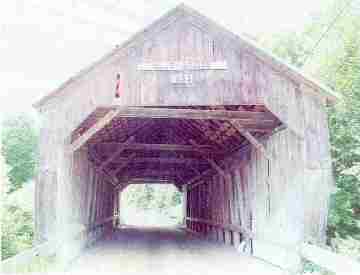
|
| EXISTING ROOF RECENTLY
INSTALLED
|
TYPICAL SECTION
|
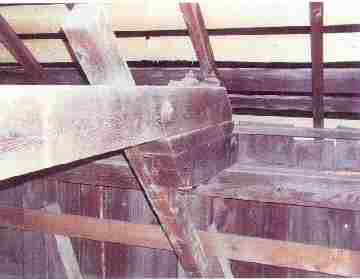
|
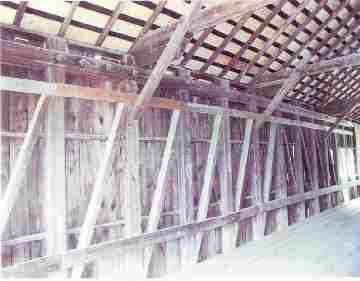
|
| TIE BEAM
|
MULTIPLE KING POST
|
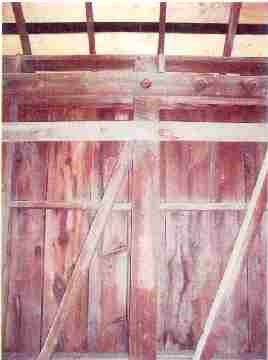
|
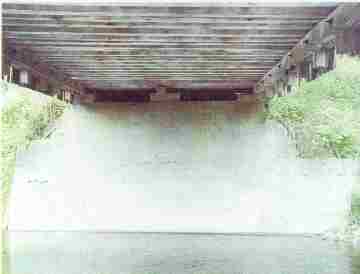
|
| KING POST (TYP)
|
ABUTMENT #1
|

|
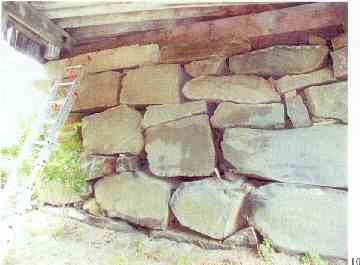
|
| ABUTMENT #2 WINGWALL
|
ABUTMENT #2
|
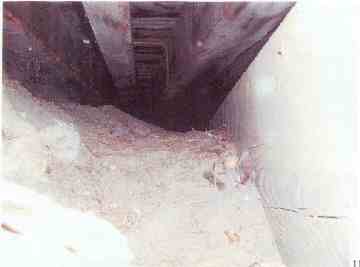
|
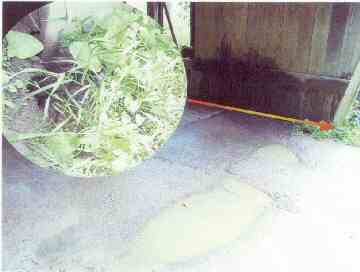
|
| ABUTMENT # 2 BRIDGE SEAT
|
BRIDGE END AT THE ABUTMENT #1
|
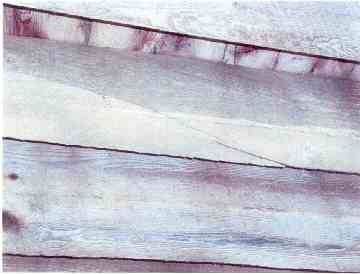
| |
| | CRACKED FLOOR BEAM
|
|
Return to top
 Joe Nelson, P.O Box 267, Jericho, VT 05465-0267, jcnelson@together.net
Joe Nelson, P.O Box 267, Jericho, VT 05465-0267, jcnelson@together.net
No part of this web site may be reproduced without the written permission of Joseph C.
Nelson
This file posted August 14, 2003
|
 Joe Nelson, P.O Box 267, Jericho, VT 05465-0267, jcnelson@together.net
Joe Nelson, P.O Box 267, Jericho, VT 05465-0267, jcnelson@together.net