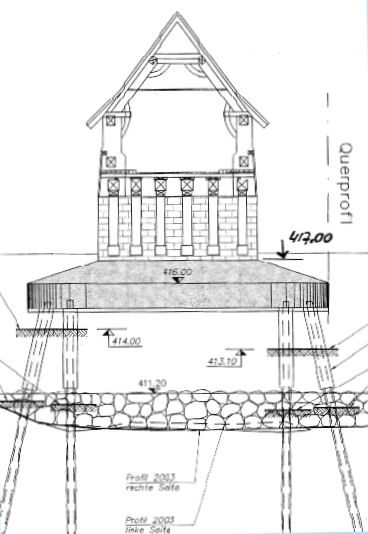kapellbruecke4

|
Roof with renewed rafters and tiles in the year 2007; Construction height h = 12 ft. Width between kingpost 6 main beams 6 struts in oak 9"x16" (1934) Plate in reinforced concrete with 3 piles in steel/concrete upstream, 3 piles downstream One year after the casting of the plate on the river bed in 1966 the ground had lowered 3 ft. by erosion. Logs and branches tangled in the 3 piles upstream, reduced the flow through the piers and caused the river bed to lower 13 ft. more; in 2005/2006 it was covered by stones. |
| Fig.4 Cross section through the center of a span |
Struts from both ends reduce the spans by 40 percent and beams of 9"x16" are bolted on the lower sides of the existing beams. The total length of the covered bridge is 295 feet over 5 spans, the width for motor vehicles and pedestrians measures 15 ½ feet, the height was 12 ft. The bridge deck was made by floor beams 4"x8" perpendicular to the main beams and on top came a layer of 2 ½ " oak planks parallel to the longitudinal axis of the bridge. The three bents in timber construction stood on wooden piles of 18" diameter, driven 20 ft. into the river ground. That secured each pier a bearing capacity of 100 tons. 5 of the total of 30 main-beams were exchanged. The importance of the covered bridge of Wangen for motor traffic at that time shows the fact, that it was maintained open for motor vehicles all the time during construction work.
In 1966 the project of an electric power plant downstream the Aare created a completely new situation. The tailback of the Aare caused by the dam should cover most parts of the timber bents. Consequently the Electric Power Company had to finance new piers.
 Go To Page 4 of 6
Go To Page 4 of 6
 Joe Nelson, P.O Box 267, Jericho, VT 05465-0267
This file posted March 7, 2008
Joe Nelson, P.O Box 267, Jericho, VT 05465-0267
This file posted March 7, 2008
 Return to First Page
Return to First Page