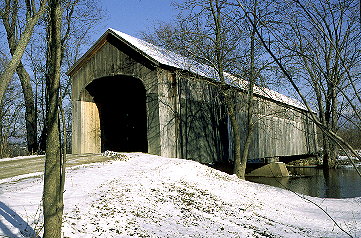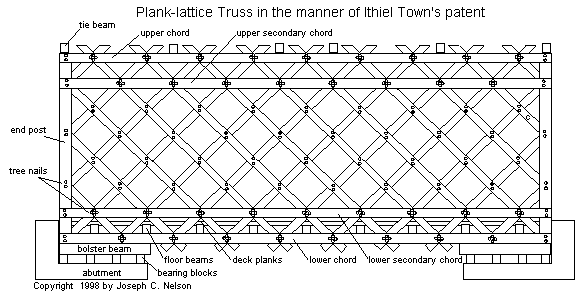salisbur
The Salisbury Station Bridge and the plank-lattice truss
From Spanning Time: Tour 2
The 154-foot Salisbury Station Bridge spans Otter Creek on Swamp Road at the edge of the Great Cedar Swamp. It has been known as the Cedar Swamp Bridge, the Salisbury Station Bridge, or simply as the Station Bridge.
Raised in 1865 by unknown builders, the truss is unique in that the web is wider than that of any other plank-lattice truss in Vermont. It measures four-feet ten-inches on center--the others average about three feet.* In 1969 the bridge was renovated and a mid-stream pier added to support the long span. Until then, the Station Bridge was one of the longest single spans in the state. Further work was done in the winter of 1992 when Jan Lewandoski made repairs to the truss.

The casual observer today may wonder why the bridge was built in a remote spot between a large swamp and acres of open fields. In the 1860s, however, it provided the Town of Cornwall with a vital economic link to the railway shipping point at Salisbury. There was a ford crossing the Otter here long before there was a bridge.
According to Max Petersen, writer of Salisbury: From Birth To Bicentennial, The Champlain and Connecticut Railway right-of-way through the town of Salisbury was approved in 1846. It was originally planned to build the railway parallel to the road that became Route 7, but a farmer who owned much of the land in Salisbury Flats caused the right-of-way to be moved to West Salisbury. The depot was erected on the east side of the tracks, just south of the Cornwall Swamp Road crossing. The change in plan was regretted afterward; the roads to West Salisbury and Salisbury Station were so bad, the shipping facilities at Leicester and Brandon had to be used for much of the year. Swamp Road, a soggy trace in the 1840s and 50s, wasn't improved until 1862.
The best way to reach the Station Bridge in most seasons is from Route 30. Look for Swamp Road approximately eight miles south of the junction of routes 7 and 30 in Middlebury. Drive east on Swamp Road for two miles--the bridge crosses the town line at Otter Creek. The bridge is co- owned and maintained by the towns of Cornwall and Salisbury.
*(The web measures four-feet ten-inches on center others average about four feet, per Jan Lewandoski. The web in the Jewett Brothers lattice bridges in Montgomery, for example, average about three feet on center.)
The plank-lattice design was first patented in 1820 by architect Ithiel Town of New Haven, Connecticut. Mr. Town promoted the use of his invention, sending agents all over New England. If a builder chose to use the design, Town's agent would license him for a one-dollar royalty per foot of bridge. If a builder was found using the design without permission, the royalty fee was doubled. Town made his fortune not by building bridges, but by selling the rights to use his design.
The timber bridges were fastened together with mortise and tenon, tediously drilled, chiseled, and--finally--pegged. The lattice bridge is constructed entirely of planks instead of the heavy timbers used in the queenpost and kingpost trusses. The planks, usually of spruce or hemlock, are simply fastened with hardwood pegs called treenails (pronounced trunnels). A lot of treenails are needed however--it was noted by a bridge carpenter that over 2,500 holes must be drilled to receive nearly a thousand treenails to assemble a 100-foot lattice highway bridge.

The treenails are used to pin the chord planks together on both sides of the lattice and to pin the lattice planks together where they cross. The chords usually consist of four layers of planks-- two layers on each side of the lattice. A strong chord requires that the planks should not be less than thirty feet long and that the plank pairs should overlap one another by half their lengths. The chord-plank pairs are pinned together at a lattice-plank crossing with three or four treenails. The lattice-plank crossings are secured with two treenails except where the chords cross.
The plank-lattice design calls for four chords on each truss--the lower chord and secondary lower chord and the upper chord and secondary upper chord. The bridges built with the four pairs of chords have held up well over the years against wind, water, and heavy loads. Only three of Vermont's plank-lattice bridges built without upper secondary chords survive--the School House Bridge in North Troy, the Scott Bridge in Townshend, and the Worrall Bridge in Rockingham. All three have required additional bracing.
"The main thing about the plank lattice was, it was the cheapest and easiest to build," says Paul Ide, framer and joiner of bridges and barns. "Any carpenter would be able to build it quickly, without large dimension timber. You didn't need anything thicker than three inches for your chords, and generally, you didn't need a plank longer than thirty-two feet."
The usual angle in the lattices constructed in Vermont is 45 degrees, with some as steep as 55 degrees. The average length of Vermont's surviving lattice truss bridges is 105 feet. Plank sizes are typically three by eleven inches with the lattice spaced at three-foot intervals.
Joe Nelson
P.O Box 267, Jericho, VT 05465-0267
jcnelson@together.net
No part of this web site may be reproduced forCommercial purposes without the written permission of Joseph C.
Nelson
Text Copyright © 1997, Joseph C. Nelson
Photographs Copyright ©, 1997, Joseph C. Nelson
Illustrations Copyright ©, 1997, Joseph C. Nelson
This file updated 12-4-99