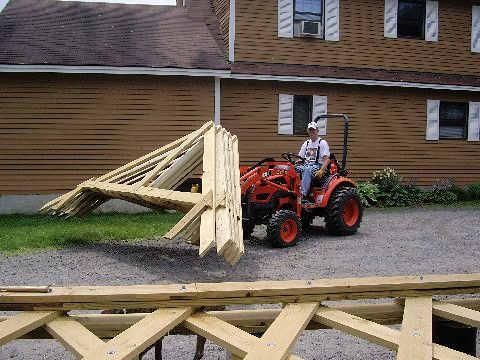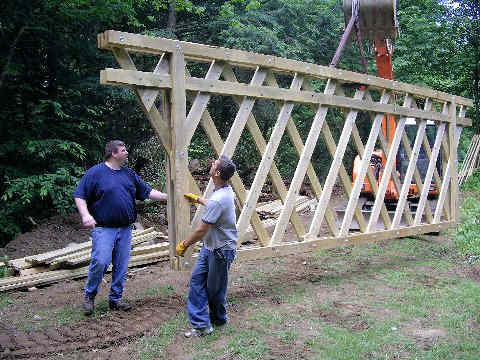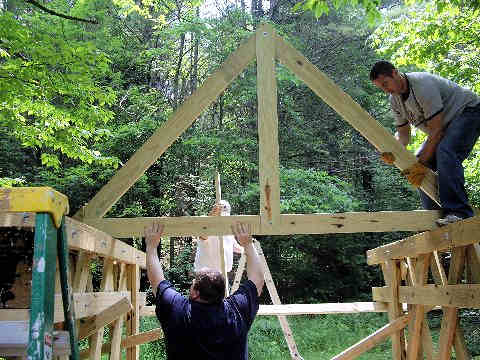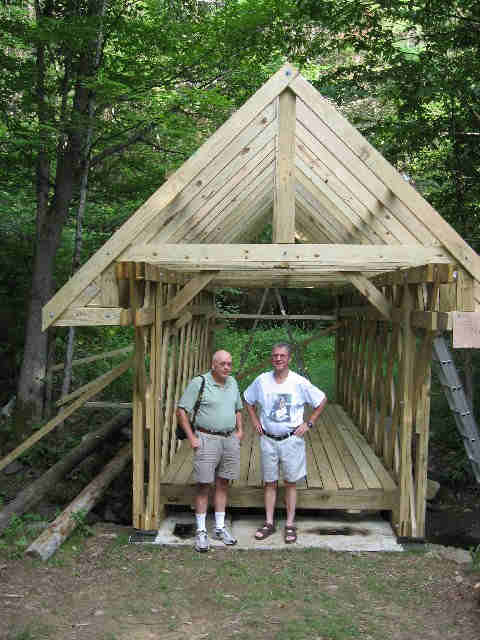hitchcock_cormier3
The original Town Lattice bridges were built by Ithiel Town. He got a patent in 1821 for the Town Lattice bridge. We are not sure what was in the patent, since there is a tremendous variety in the way town lattice bridges were built. Some used 60 degree angles for the lattice and some used 45 degrees. The roof designs varied as well. The one near our house east of Saxons River has the lattice extending below the chords. There was a standard design for the lattice truss pieces, 3" x 11". Gerry suspects that they were all that size because of limitations caused by whatever machinery was used to cut spruce (normally) logs into the 3" x 11" boards.
There is a web site for wooden bridge restorers www.vermontbridges.com. I corresponded via email with two people about covered bridges, John H Weaver, PE, who is an engineer with the State and JC Nelson, who is Vice President of the Vermont Covered Bridge Society, the covered bridge preservation organization. My brother Dick and I attended a meeting in Middlebury to see what the group was about - they were interested in restoring and preserving existing bridges, my thing was/is to build new ones. I brought my model, but never showed it to them.
I looked at a town lattice bridge under reconstruction in Fairhaven to see how they were built, including how much camber. I then sketched my own design using 60 degrees for the lattice angles, since I know that an equilateral triangle is the strongest. I struggled with introducing camber for a long time, trying to use trigonometry to figure out what measurements to use. I finally gave up because the angles are so small that all accuracy is gone. I then got basic and added ½ inch to the top chord of the first truss for my bridge. The desired camber (from the Fairhaven bridge) is about one inch per 10 feet. My camber was about twice what it should be. I disassembled the truss, made a new top chord with holes ¼ inch added and got the right camber.
 |
 |
 |
 |
 Joe Nelson, P.O Box 267, Jericho, VT 05465-0267
This file posted 10/03/2008
Joe Nelson, P.O Box 267, Jericho, VT 05465-0267
This file posted 10/03/2008
 Return to First Page
Return to First Page
